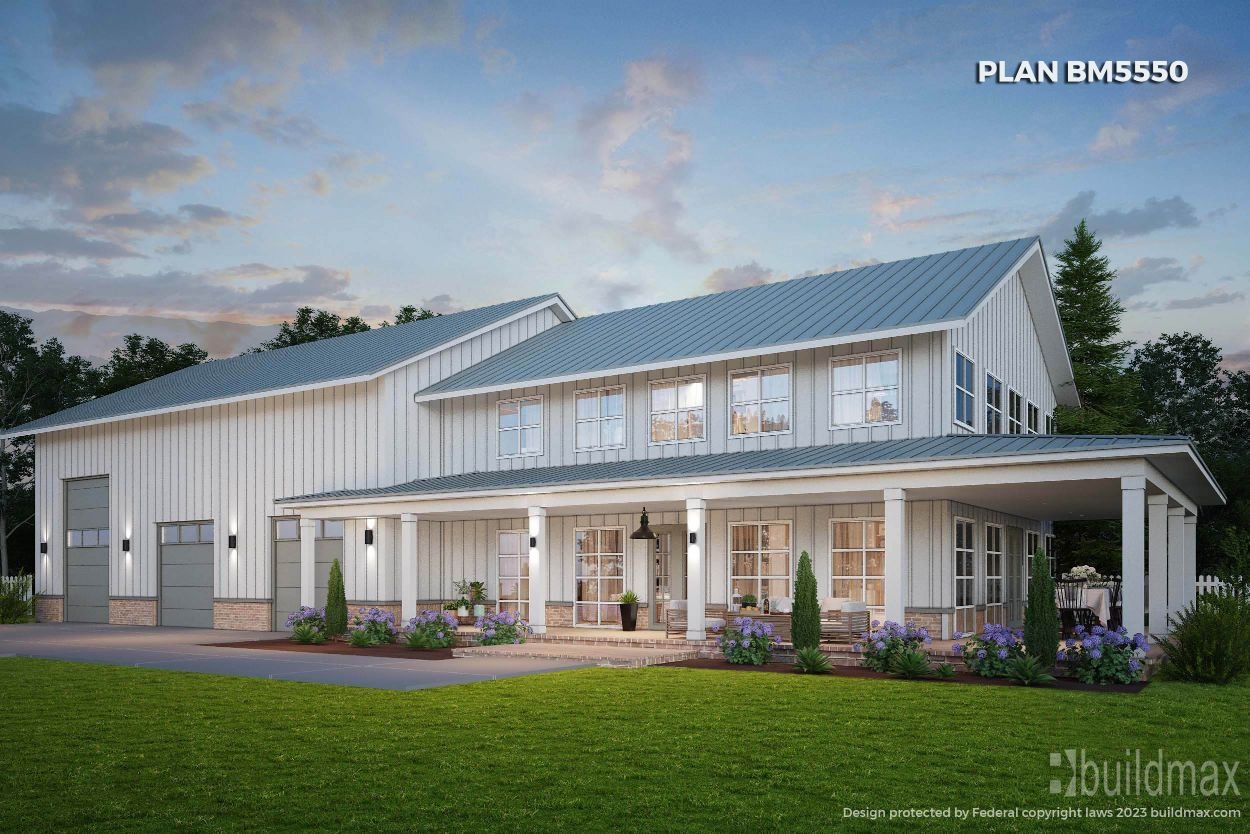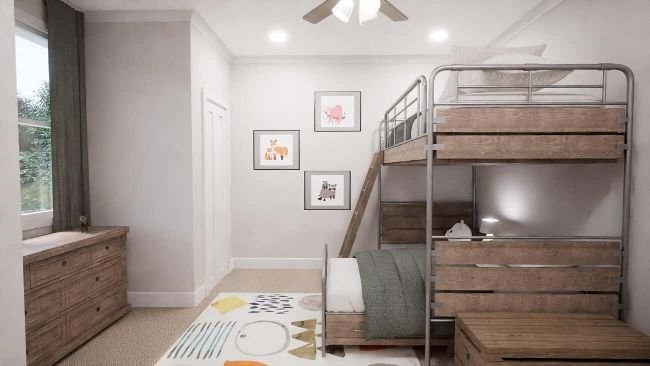MODEL 5550
Legacy 5550
Tailored Elegance and Vast Space
3,324 sf | 4 bedroom | 3.5+ bath | 2,200sf shop/garage | 2 story
Experience the Legacy 5550 Shophouse house plan, a versatile design that effortlessly combines a spacious garage/shop with a stunning living space. Whether you prefer farmhouse, elegant, or country style, the possibilities are endless with this exceptional home. The garage offers ample room for an RV, or you can customize it to accommodate 2, 3, or 4 cars within the shop area.
Step into the inviting living space, where a wrap-around porch provides generous outdoor living and dining areas. The two-story vaulted great room sets the tone for a home that can feature either a flat or vaulted ceiling, depending on your choice of trusses. This open living area ensures that you can spend quality time with your family no matter where they are on the first floor.
The focal point of this remarkable home is the grand two-story fireplace in the living room, making a striking impression as you enter. With a wide range of siding and roof color options, you have the freedom to customize this home to your unique taste and style. Create the home of your dreams with the Legacy 5550 Shophouse house plan. Your vision, your style, your legacy.




















