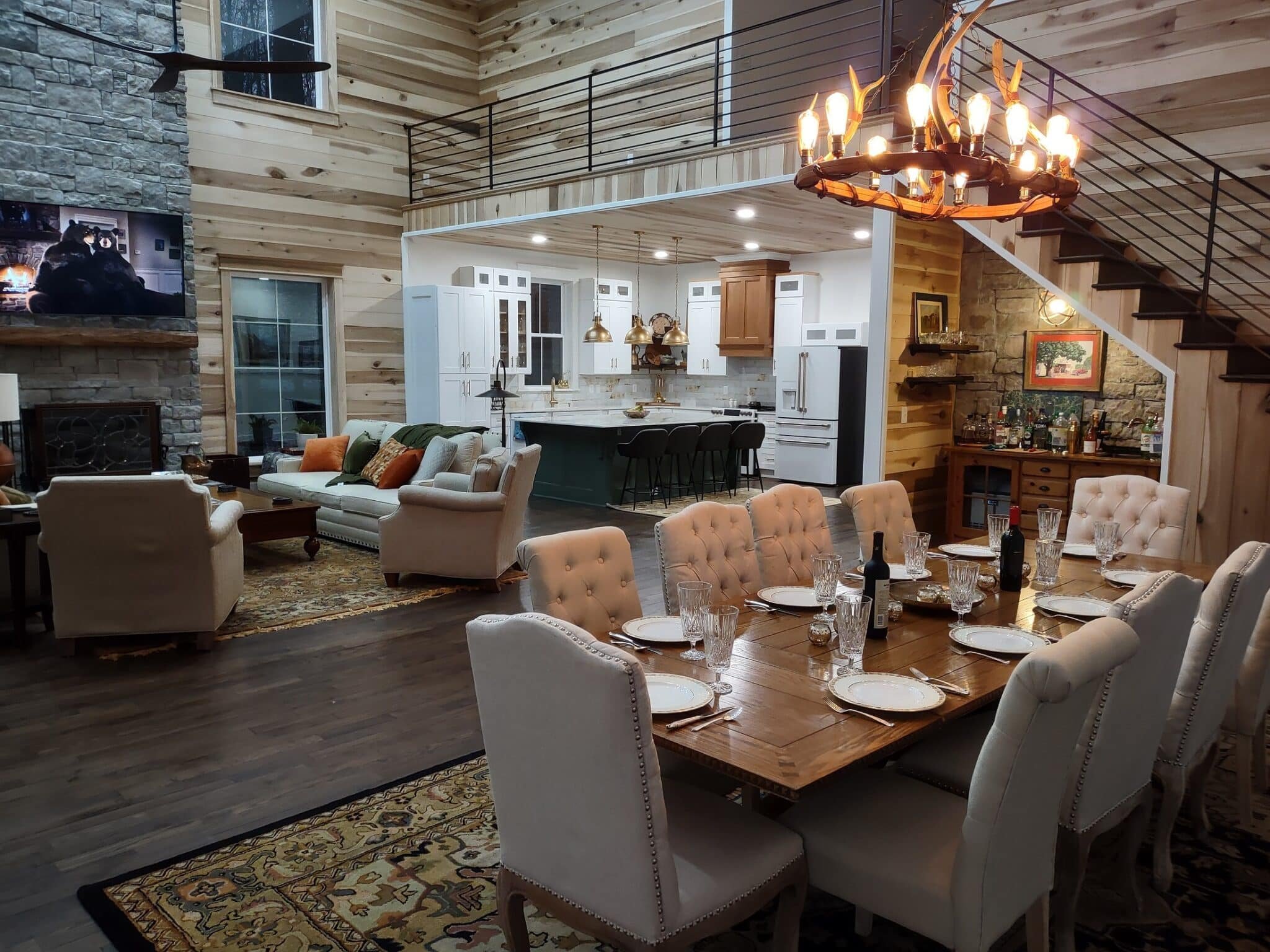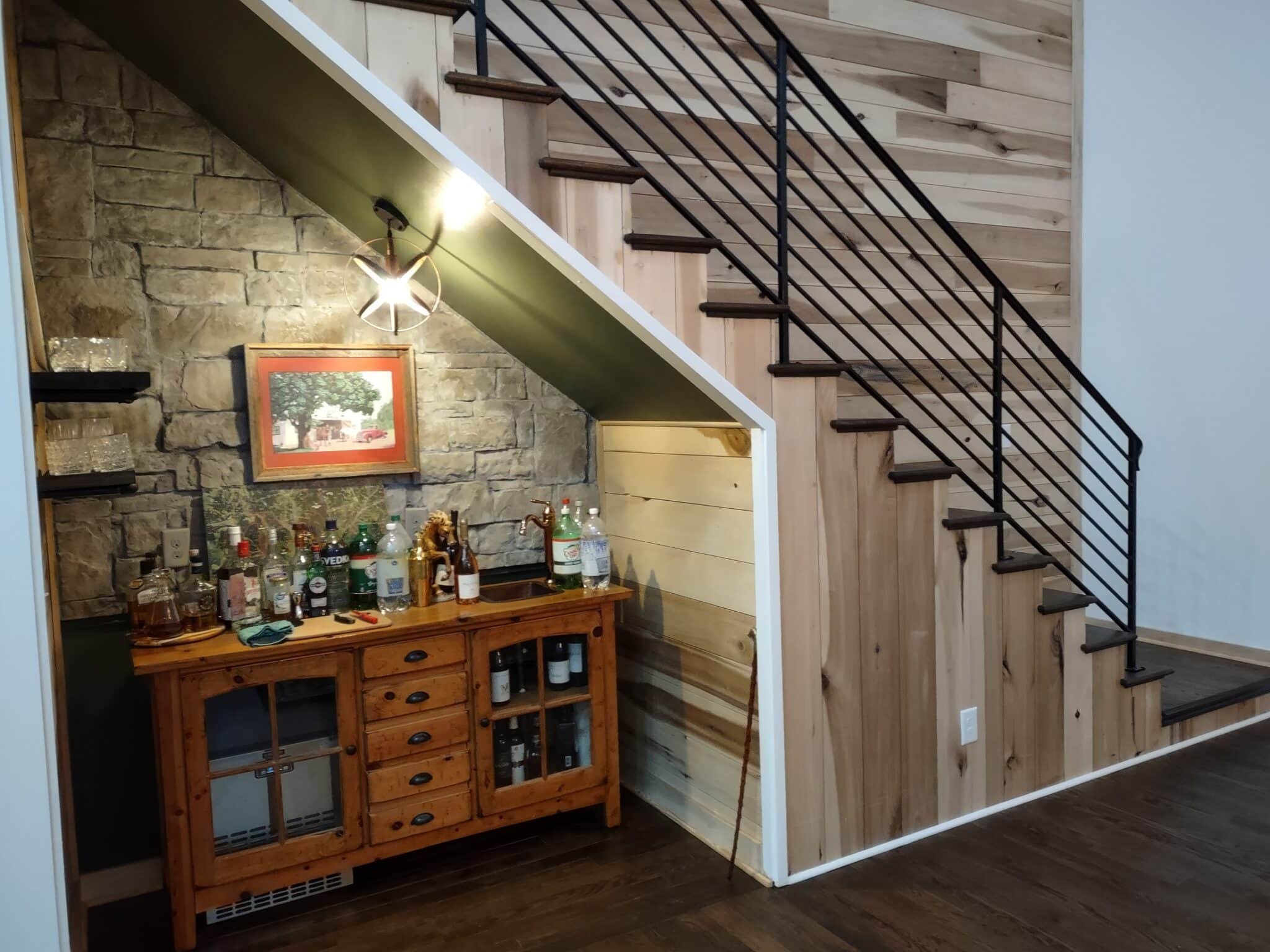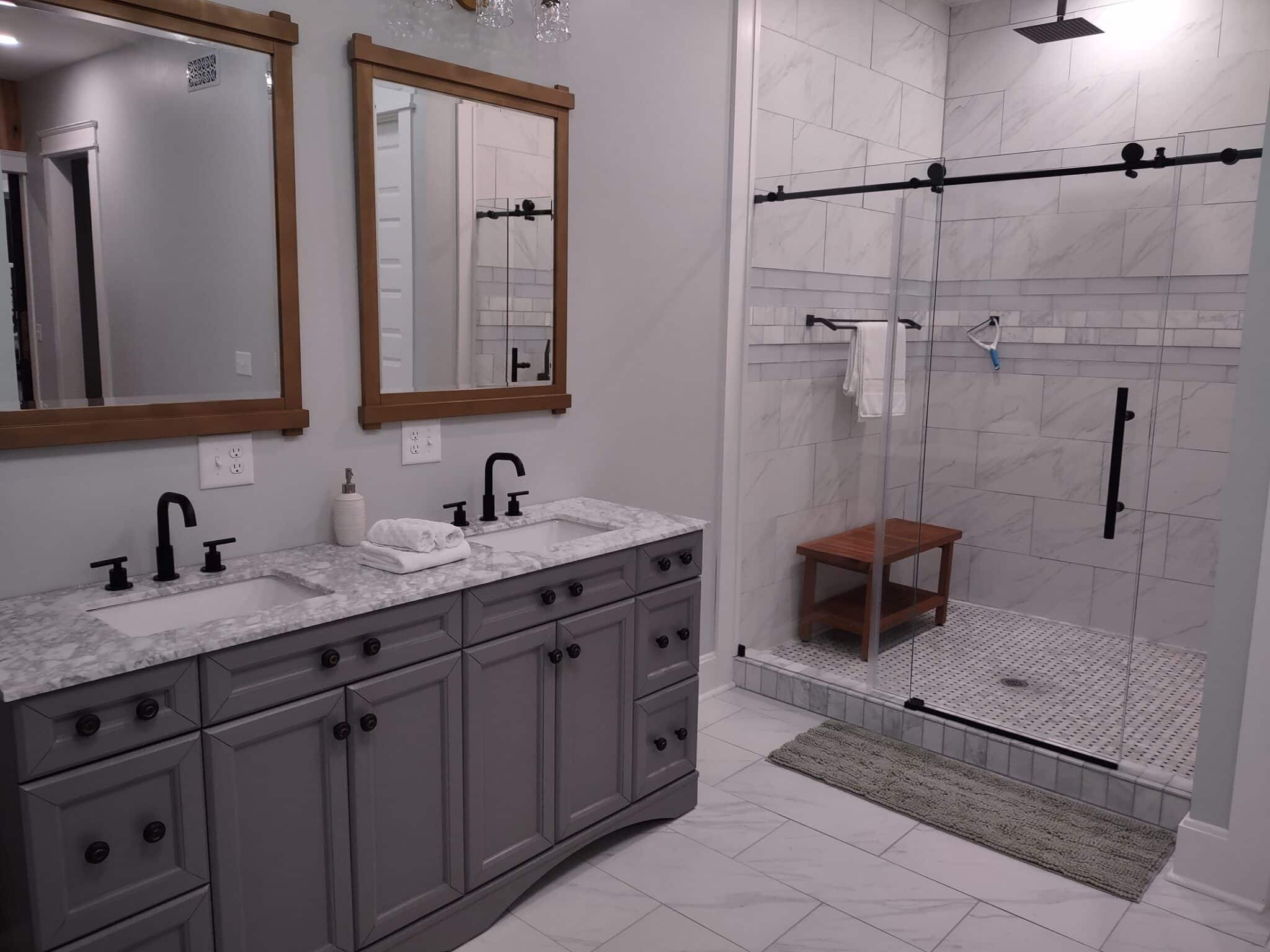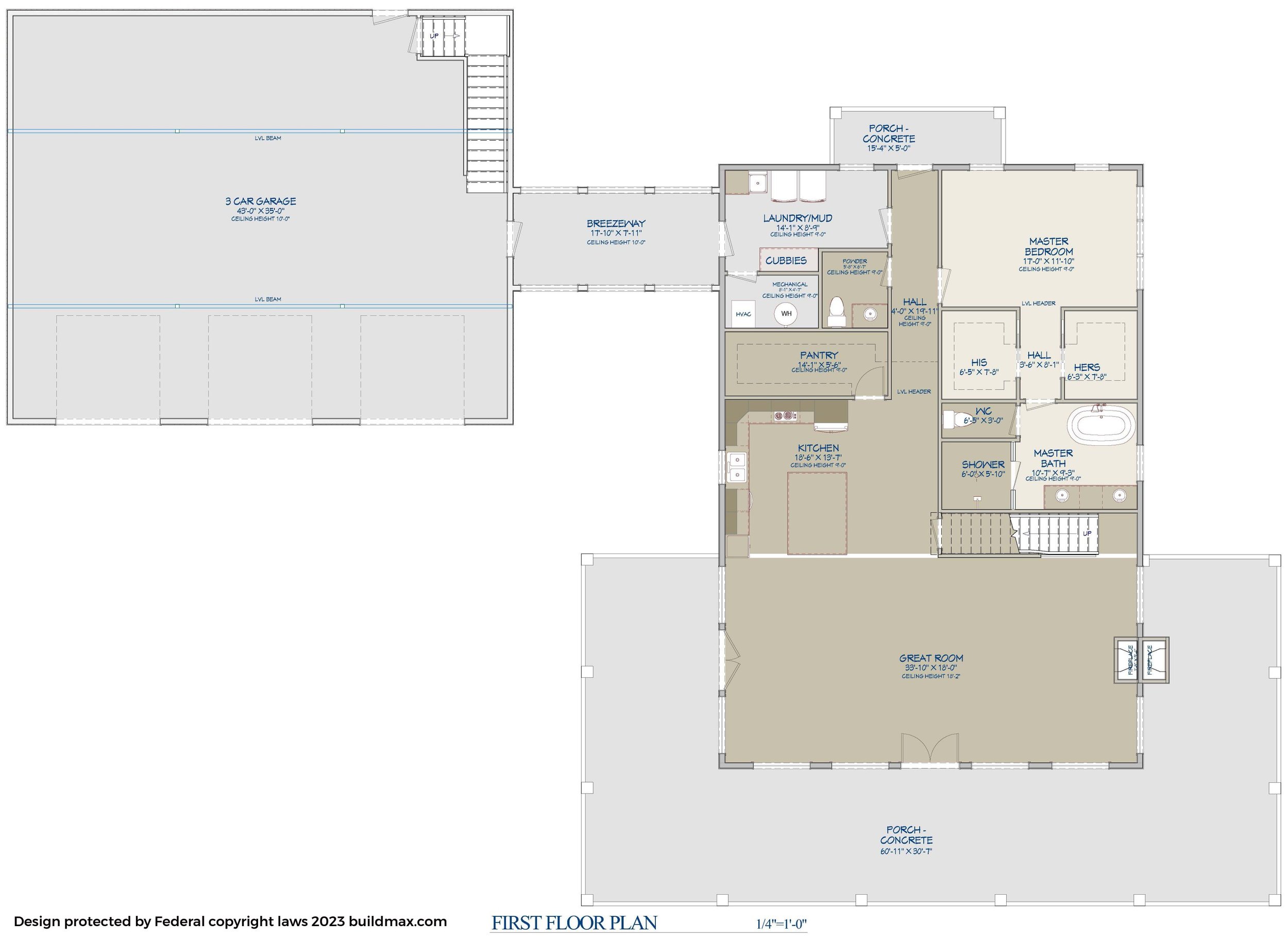MODEL 3151GB
Legacy 3151
Your Legacy Starts Here: A Barndominium Dream Home
3151 sf | 5 bedroom | 3.5 bath | loft | 3 car garage
This plan incorporates a stunning 3-car garage that effortlessly complements the home's picturesque exterior and its welcoming wraparound porch. Inside, the great room is adorned with generous, large windows on the first floor, ushering in an abundance of invigorating natural light. The master suite is a true retreat, with his and her walk-in closets adding a touch of luxury. With ample room to host friends and family, and the added bonus of a dedicated theater room, this home guarantees endless entertainment for all.
The great room on the first floor is a haven of natural light, with expansive floor-to-ceiling windows that flood the space with sunlight. It's the perfect place to relax or entertain. The master suite is a dream come true, featuring his and her walk-in closets to accommodate all your needs.
Step into the large professional kitchen, complete with not one, but two islands - a chef's delight. The dream pantry ensures you'll never run out of storage space. The master bathroom is equally impressive, with a distinctive 'wet room shower' and a luxurious freestanding tub.
On the second floor, you'll find an abundance of space for the kids. The jack-n-jill bathroom between bedroom 2 and 3 is ideal for younger children, while the private bath in bedroom 4 can also be accessed from the living space or TV room, offering utmost convenience.
With 3,151 square feet of space, this 2-story home with a loft area offers everything you desire for a comfortable and stylish living experience. Whether you need four bedrooms or are looking for extra versatility, this barndominium floor plan caters to your unique lifestyle.










