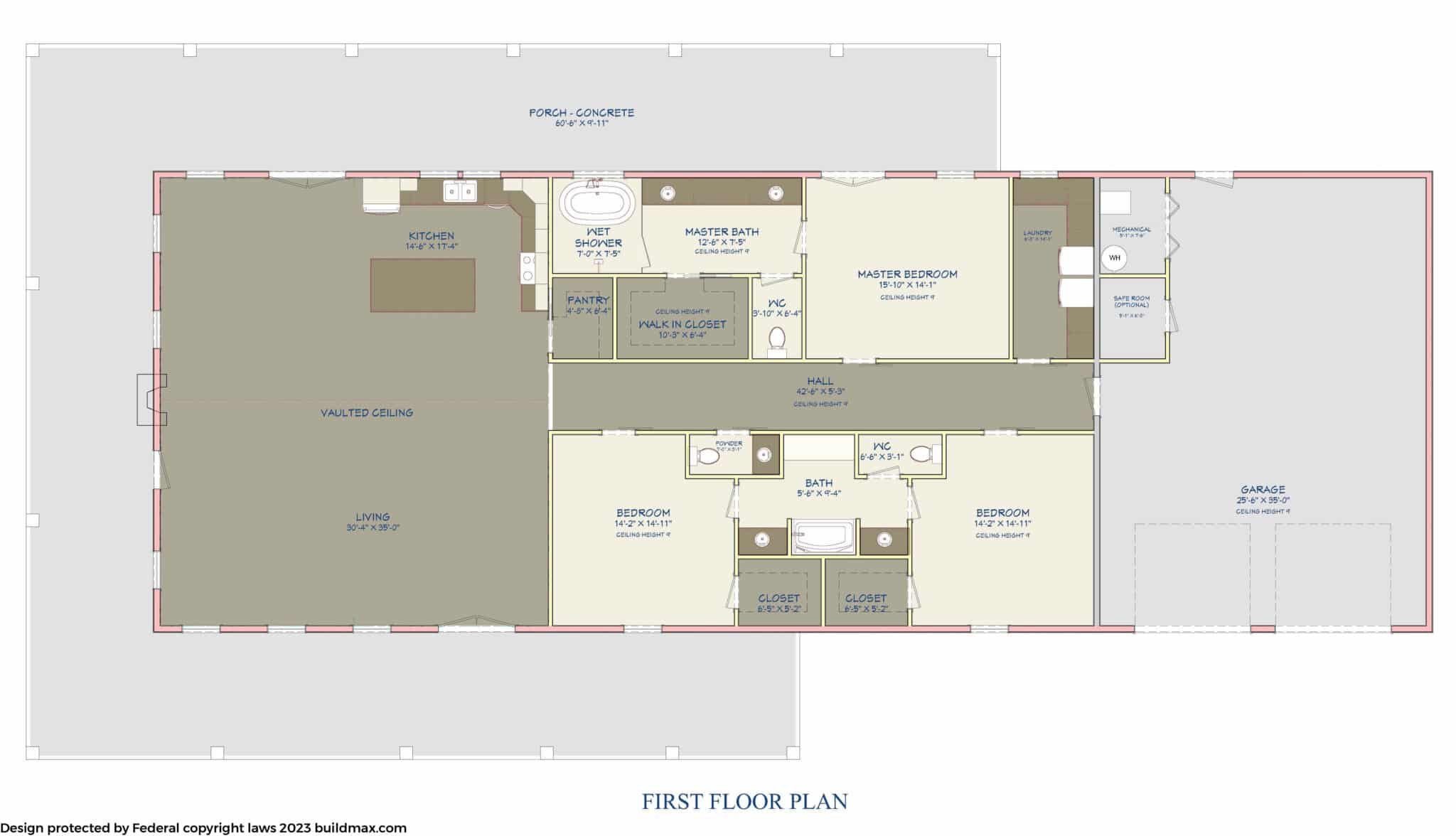MODEL 2664
Legacy 2664
Unlock the Potential of Barndominiums…Where Shop Meets Home
2664sf + 936sf shop | 3-4 bedroom | 2.5+ bath
Are you in search of a space that seamlessly combines the practicality of a workshop with the comfort of a home? Look no further. Barndominiums, also known as Shop Houses or Shouses, have become a hot trend in modern living. A Shop House is a smart fusion of a metal building shop with a functional living area, offering a versatile and efficient solution.
In a typical Shop House, the shop area is often more extensive than the living quarters, but the beauty of this design lies in its adaptability. At Legacy Barndominiums, we're here to turn your vision into reality. Our plan features an open floor layout with soaring vaulted ceilings, creating a spacious, inviting atmosphere. Currently, we're envisioning a layout with 3 bedrooms and 2.5 bathrooms, but customization is a breeze. If you require a fourth bedroom or additional bathrooms, it's just a sketch away.
Our signature concept boasts a 36' x 100' footprint, providing you with ample space to tailor to your unique needs. The living area encompasses 36' x 74' (2,664 square feet), while the shop space spans 36' x 26' (936 square feet). But the possibilities are limitless – we offer an array of shop house floor plans to cater to various preferences and requirements.
Get in touch with us today, and let's embark on a conversation about the endless possibilities. At Legacy Barndominiums, we're dedicated to crafting living spaces that transcend the ordinary, and your dream Shop House is just a call away."



