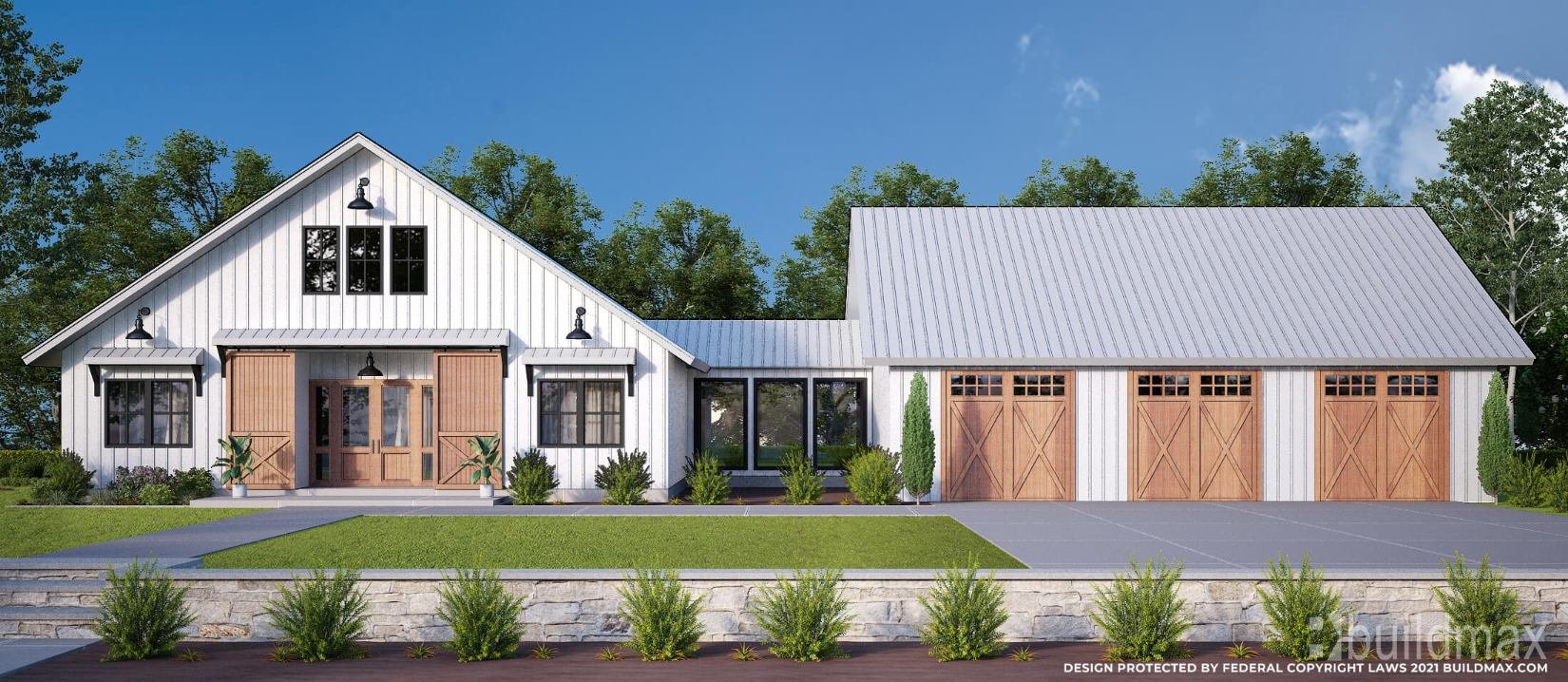MODEL 2500
Legacy 2500
Elevate Your Lifestyle: A Masterpiece of Barndominium Luxury
2,630 sf | 3 bedroom | 3 bathroom | 2 story | 3 car garage
This two-story masterpiece designed to redefine your concept of luxurious living. As you step inside, the great room immediately captures your attention with its awe-inspiring 26-foot vaulted ceiling, setting the stage for a space that effortlessly blends elegance with comfort.
The first-floor master suite is a sanctuary of opulence, offering a custom shower, double vanities, a freestanding tub, and an expansive 8'x11' walk-in closet - everything you need for ultimate relaxation and rejuvenation.
The heart of the home is a sunlit eat-in kitchen, complete with a walk-in pantry, flowing seamlessly into a cozy grilling porch. Whether it's everyday living or outdoor entertaining, this space combines practicality with beauty.
The mudroom leads to a full glass breezeway, connecting to a generous 3-car garage that not only provides ample space for your vehicles but also includes an additional bathroom and a versatile bonus room. This versatile design ensures your home caters to your unique lifestyle.
For those in search of extra living space, a 964-square-foot bunkhouse awaits your personal touch. Whether it's a guest suite, a hobby room, or an extension of your living space, the possibilities are boundless. This 2-story barndominium is not just a home; it's a statement of your lifestyle. It's where luxury, functionality, and adaptability seamlessly coexist, creating a harmonious environment for you and your family. It's time to turn this dream into reality. Contact us today and embark on the journey to your new, luxurious, and spacious home.





















